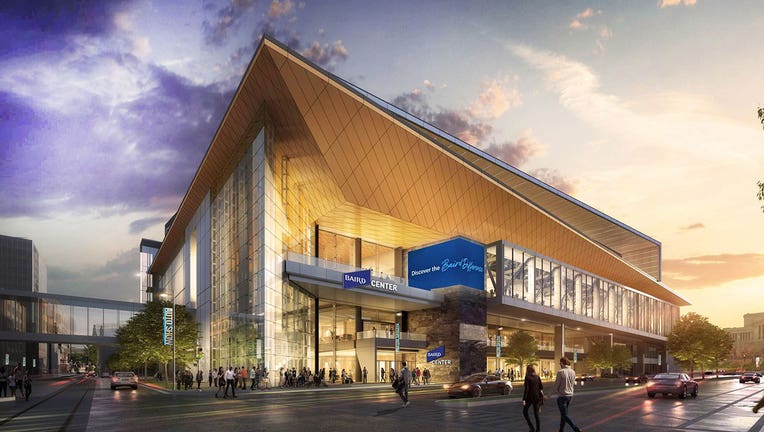Baird named Wisconsin Center naming rights partner

Baird Center, Milwaukee (rendering)
MILWAUKEE - The Board of the Wisconsin Center District (WCD) authorized on Friday, March 10 the WCD to finalize an agreement with Baird to become the official naming rights partner of the Wisconsin Center. The agreement is good for 15 years.
The WCD owns and operates the Wisconsin Center, Miller High Life Theatre and UW-M Panther Arena.
WCD President and CEO Marty Brooks issued the following statement in a news release:
"The WCD leadership team and I are dedicated to leveraging our core values to Be Bold. Be Proud. Be Experience Obsessed. to guide every business decision we make. "Since our Board trusted our bold vision and authorized the expansion project in 2020, we knew that a naming rights agreement would follow. The ideal naming rights partner would be homegrown, have a world-class reputation and, for the greatest possible success, share our core values and commitment to the city of Milwaukee. Baird meets and exceeds those qualifications and will give our convention center, and our city, yet another spectacular reason for visitors to add Milwaukee to their list of not-to-be-missed destinations."
SIGN UP TODAY: Get daily headlines, breaking news emails from FOX6 News
Baird Chairman and CEO Steve Booth issued this statement:
"This agreement fits with our ongoing efforts to build Baird’s brand across our global footprint and reflects our longstanding commitment to giving back to the communities where we live and work. The new state-of-the-art convention center will enhance Milwaukee’s growing reputation as a modern, forward-looking city, and we are honored to support and be part of its success."
The expansion of the Wisconsin Center, a $456 million project, broke ground on October 28, 2021. It is anticipated to open in May 2024.
PHOTO GALLERY
A news release says when the center is completed, "the combined north and south buildings will house 52 meeting rooms, a 300,000 contiguous sq ft exhibit hall, 22 total loading docks, a 400- stall indoor parking garage, and a spectacular new rooftop ballroom with seating for 2,000 and sweeping outdoor terraces. The expanded venue will also include quiet rooms, nursing mother’s rooms, dedicated gender-neutral restrooms and a robust public art program telling the story of Milwaukee."

